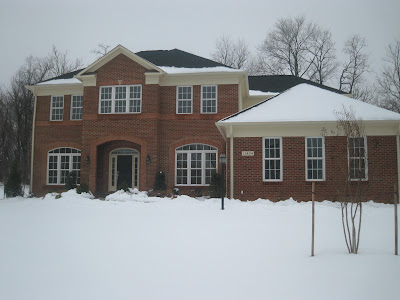 |
| 8310 Fox Run - Potomac Listed By Weichert |
This home is the largest of the Pulte homes built in this community in the mid-1960's. With 5 bedrooms upstairs and 3 full baths - it is a great floor plan.
This home has been well taken care of and recently updated. New windows, upgraded landscaping and refinished floors top the list. A fresh coat of paint has it ready for showing - and boy - it shows well.
The foyer and lower level is traditional with formal living room and dining room. There is also a private library or office in the front of the home. The family room is in the back of the home - with a large masonry fireplace keeping the room cozy. The kitchen has been updated with granite counter tops and some newer appliances. it looks like the cabinets are original - but in great condition. Overall - the kitchen looks great. A large laundry and mud room is behind the garage - as well as a powder room. I LOVE the space in this Williamsburg model.
The basement is full - but unfinished. Loads of potential for those that may want additional space.
The upstairs has 4 teen size bedrooms - 2 of them sharing a Jack and Jill bath. The hall bath serves the other two bedrooms and all of the baths on this floor have been nicely updated. The master bedroom has good space and a nice size master bath. This is a great floor plan for the upstairs.
The home sits on a third acre and has a privacy fence in back. The corner lot makes this space seem a lot larger - and the house has great curb appeal. A deck and professional landscape throughout will make this a turnkey purchase for the lucky buyers.
So - what about the price? At $824,000 it may seem to be reaching - but I say not. With all of the upgrades and lack of inventory - this is a fair and fantastic price. With Churchill School Cluster and convenience to shopping and commuter routes - this one will sell quickly and at close to the offer price. Should more than one person fall in love with this property - it could escalate above list price. Kudos to the sellers and agent for presenting such a lovely product and pricing it well.



























