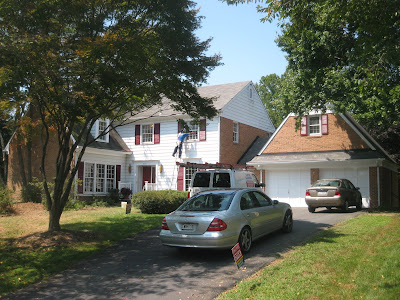 Listed by L&F
Listed by L&FMy favorite section of the "East Gate of Potomac" subdivision is on the south side of Democracy Boulevard. These homes were built in the mid-1970's and did not follow the contemporary bent of the rest of East Gate. With great schools, location and the Potomac zip code - the community is a winner.
This home is larger than it looks from the outside. The home is currently being spruced up for sale and looks great from the curb. The foyer is large with nice hardwood floors which carry throughout the main level. Updated powder room and nicely re-done kitchen will save time and money for the new owners. Granite counters and island open into a breakfast area and the family room. A slider leads to a large deck overlooking a lovely backyard.
The upstairs has 5 bedrooms and 3 full baths. The baths have been updated but not fully renovated. The yellow, blue and pink tile in these baths remind you the homes were built in the 1970's. The cabinets and fixtures HAVE been updated and do not need immediate attention. Overall a great upstairs.
The basement is large and freshly carpeted. Plenty of space here to utilize in any way you like. A half bath and "bedroom" can house overnight guests and a separate storage area has plenty of room for shelves and boxes.
The last home similar sold earlier in the year at $950k. It had a breakfast room addition but may have been a bit smaller. This one shows well and is priced well. I see the final number somewhere around $945K when the home gets to settlement.










