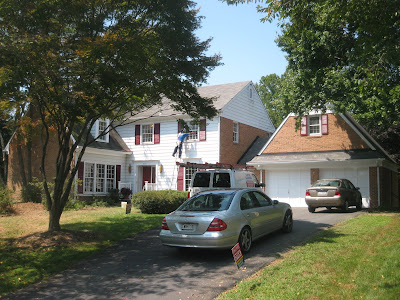
Google Map Here
Every once in a while I go to see a home that makes me say "WOW!".
When you know the neighborhoods as well as I do, you make assumptions of what a home is going to look like before you get there. Renovated and Expanded are descriptors in listings that you really must take with a grain of salt. Some agents use these terms loosely - so you really have to see a home to determine how renovated and how expanded.
Potomac Commons is a lovely neighborhood back behind Hadley's Park. I was curious to see what $1,150,000 would buy me here, as the price tag seemed high for this neighborhood.
The house is on a corner lot and has great curb appeal. The yard is beautifully maintained with a green lawn and nicely trimmed landscape. The home is also neatly kept - with a lovely side entry garage that makes the home profile look large.
There is a hardscape path in the front of the home leading you to the front door. The foyer is large and well lit with marble tile set on a diagonal. The mouldings are upgraded with crown and picture frame moulding that carries through the stairwell going up. There is a renovated powder room in this front hall with upgraded cabinetry and stone counter tops.
An office with extensive built in shelving is to your right and a large dining room to your left. Both rooms are beautifully decorated with tasteful paint and wall treatments.
As you walk through the hall towards the back of the home you will be stunned. A large addition with cathedral ceilings acts as a family room. Lots of windows and a slider to a stone patio let in lots of light. A large formal "bar" room with a extensive bar and back bar fills the room. This room is nicer than many bar areas in some of the top restaurants in D.C. Three lovely hanging light fixtures and a tin tray ceiling make this room a stunner.
The kitchen and large breakfast room is adjacent to this space and has been completely redone. With glazed cabinets and granite counters this kitchen will be the envy of all of the cooks in the neighborhood. With top end appliances and hardwood floors this kitchen shows like a model. This space is very well done.
There is also a large laundry room and exterior exit adjacent to the garage. The access door here leads out to a fenced area covered with AstroTurf for the dog. What a nice touch and will be attractive to any pet owner.
 A large stone patio in the back is a beautiful private oasis. With a large water feature and plenty of room for outdoor furniture - this is a great hideaway or a wonderful place to entertain. A path around the side of the house has a hidden putting green to allow the golfer in the family time to sharpen their skills. What a nicely thought out exterior.
A large stone patio in the back is a beautiful private oasis. With a large water feature and plenty of room for outdoor furniture - this is a great hideaway or a wonderful place to entertain. A path around the side of the house has a hidden putting green to allow the golfer in the family time to sharpen their skills. What a nicely thought out exterior.
Upstairs has 3 teen size bedrooms and a large master. Both the hall bath upstairs and the master bath are completely redone. The carpet is in great shape and the paint is fresh and neutral.
The half basement is nicely finished and has a full bath. There is a room currently used for storage that is finished and could certainly house a nanny. Although not a full basement - the large addition upstairs minimizes the need for a large finished basement.
This home shows beautifully. A lot of thought was given to the renovation and the decorating and paint are superb. The furnishings fit the space and are informal enough where you feel at home instead of like being in a model home.
This is currently the most expensive home in Potomac Commons. It is also the nicest I have seen. I think the list price is a bit high for the neighborhood but it is NOT a crazy number. Someone looking for a beautiful neighborhood and a "turnkey" home where all the renovations are complete this may be perfect. The price may not be an issue. My concern is getting an appraiser to agree with the value to allow a normal mortgage loan on the property.
I think that the home is worth up to $1.1mm and I would not be surprised to see a contract come in at this number. I will also not be surprised to see it settle at a lower number that may be caused by a low appraisal. The listing agent will have to put some time in to find comps that will make sense to an appraiser and support the value.
Time will tell on this one. It is definitely worth seeing. I have added a link for the Virtual Tour. Be sure to take a peek!
See the Virtual Tour HERE!
 Listed by L&F
Listed by L&F


























